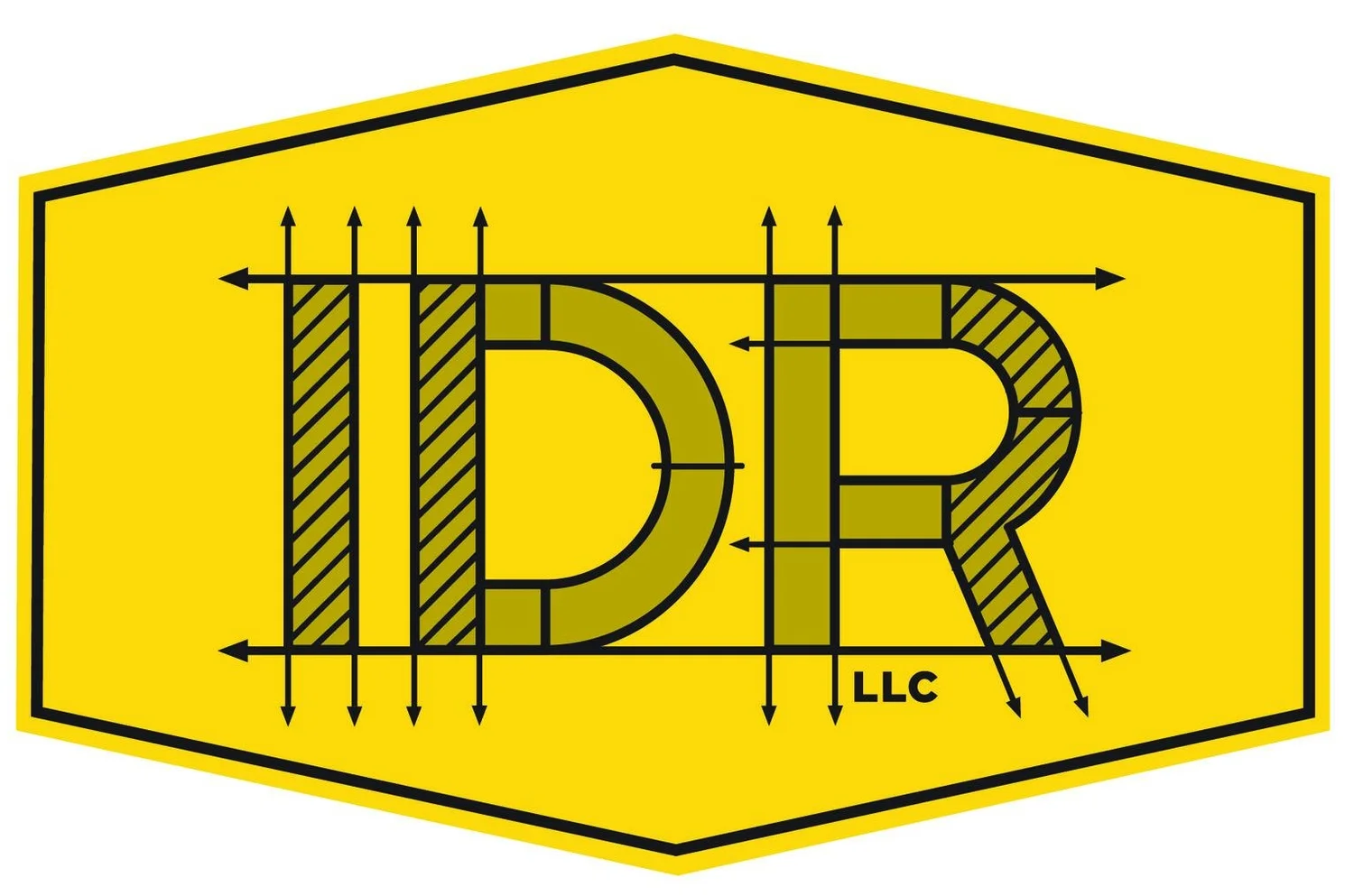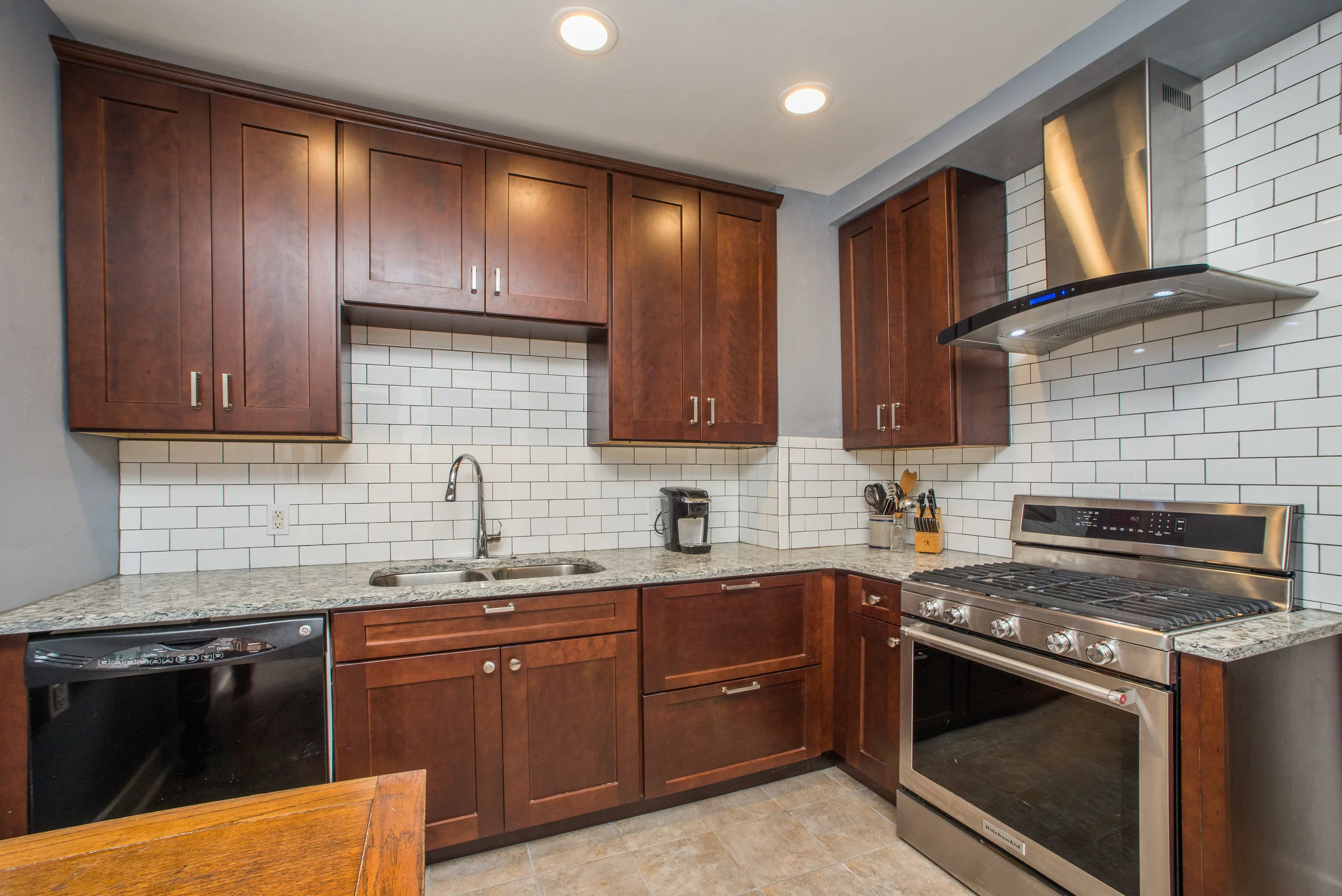Functional Kitchen Renovation
Mt. Lebanon, PA
Project Location:
One Month
Project Timeline:
Update a tiny kitchen to reflect the owners joy of cooking, increase storage and counter top space, and update the finishes durability, look and design.
Project Vision:
This homes tiny kitchen made ever smallest used of it's space for counter top and cabinet space, leaving the home owners yearning for an updated functional and look, to enjoy cooking for their family.
The project scope was to demolish the entire kitchen and updated the plumbing and electrical, install and finish drywall, install new ceramic floor tile and finish with custom cabinets, quartz countertops, a new range hood to vent outside and white tile backsplash.
Project Description:
The following services were provided by IDR
- Project Planning
- Permitting
- Demolition
- Rough Carpentry
- Electrical
- Plumbing
- Drywall
- Flooring Installation
- Tile Installation
- Cabinet Installation
- Appliance Installation
- Painting
- Custom Woodwork
Services Provided:
COMPLETED
new custom cherry wood cabinets with new outside venting exhaust hood.
new flooring and updated electrical.
new quartz counter tops.
new backsplash
entry to living room with new larger openings, refinished floors and new trim.

