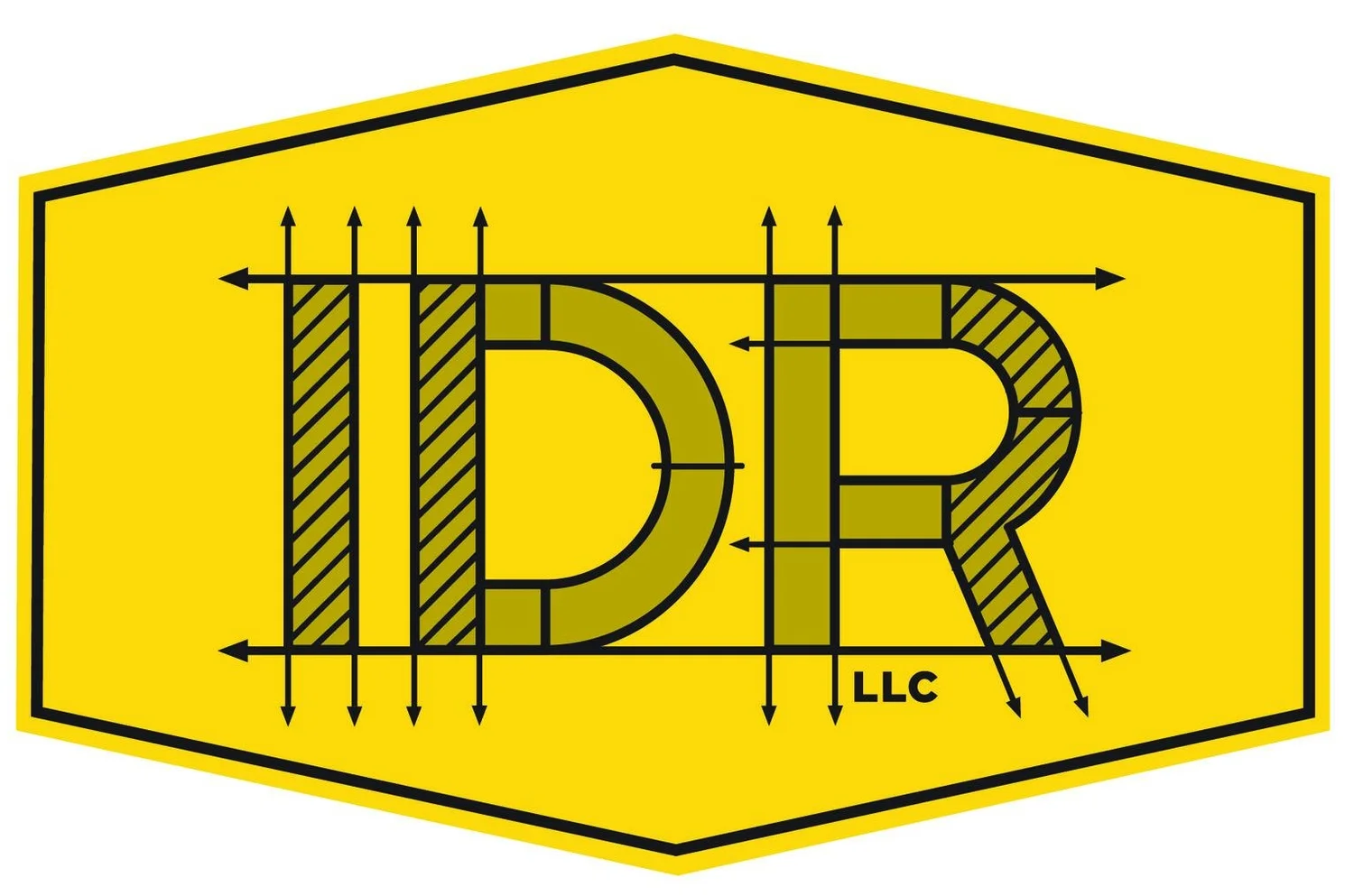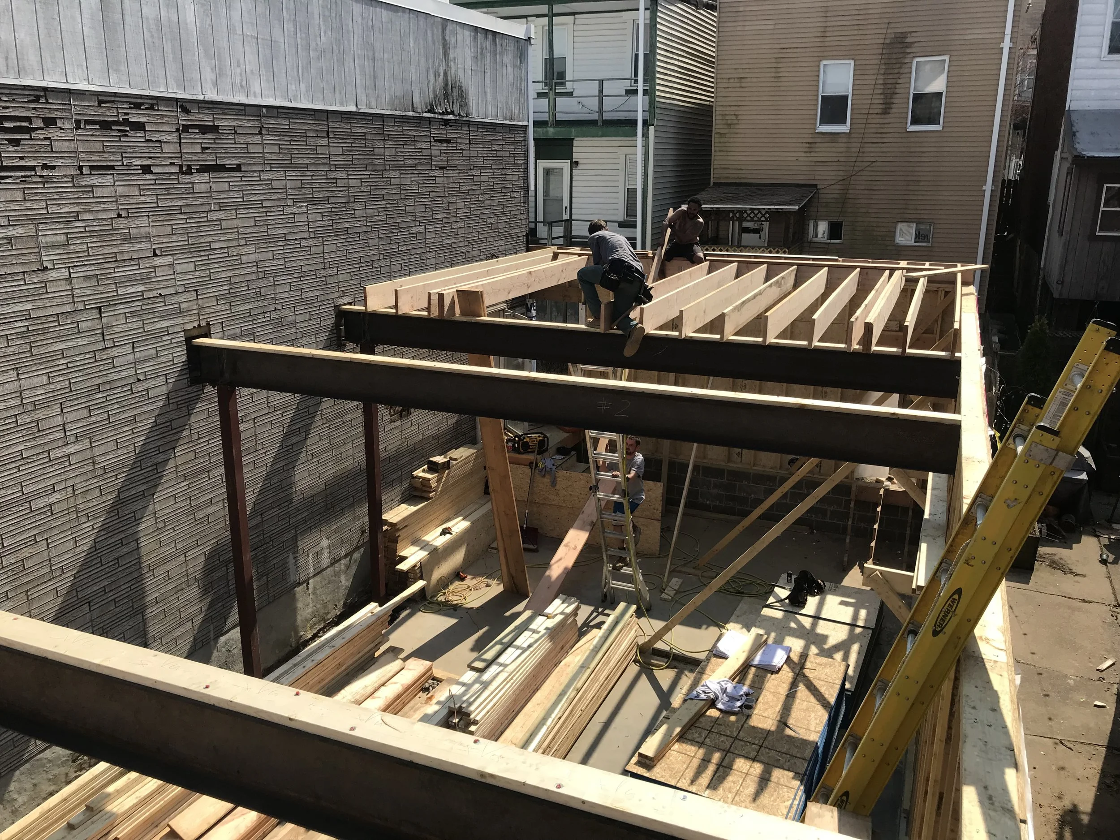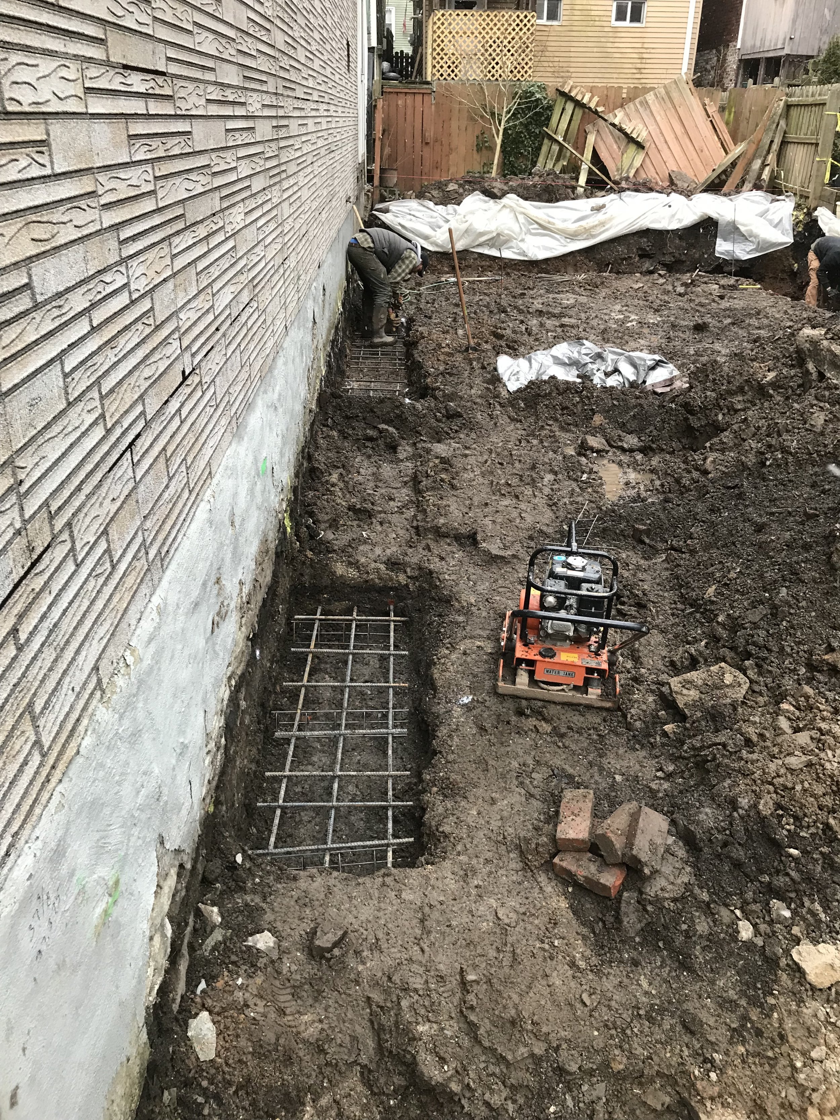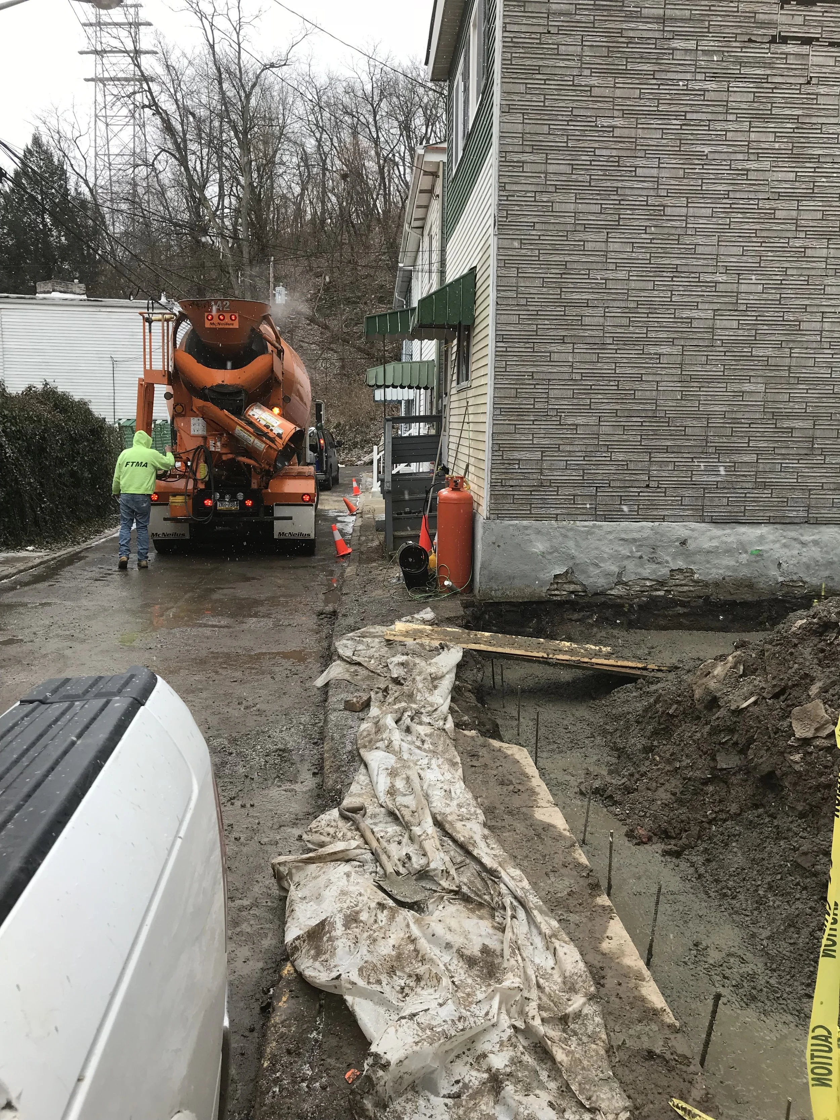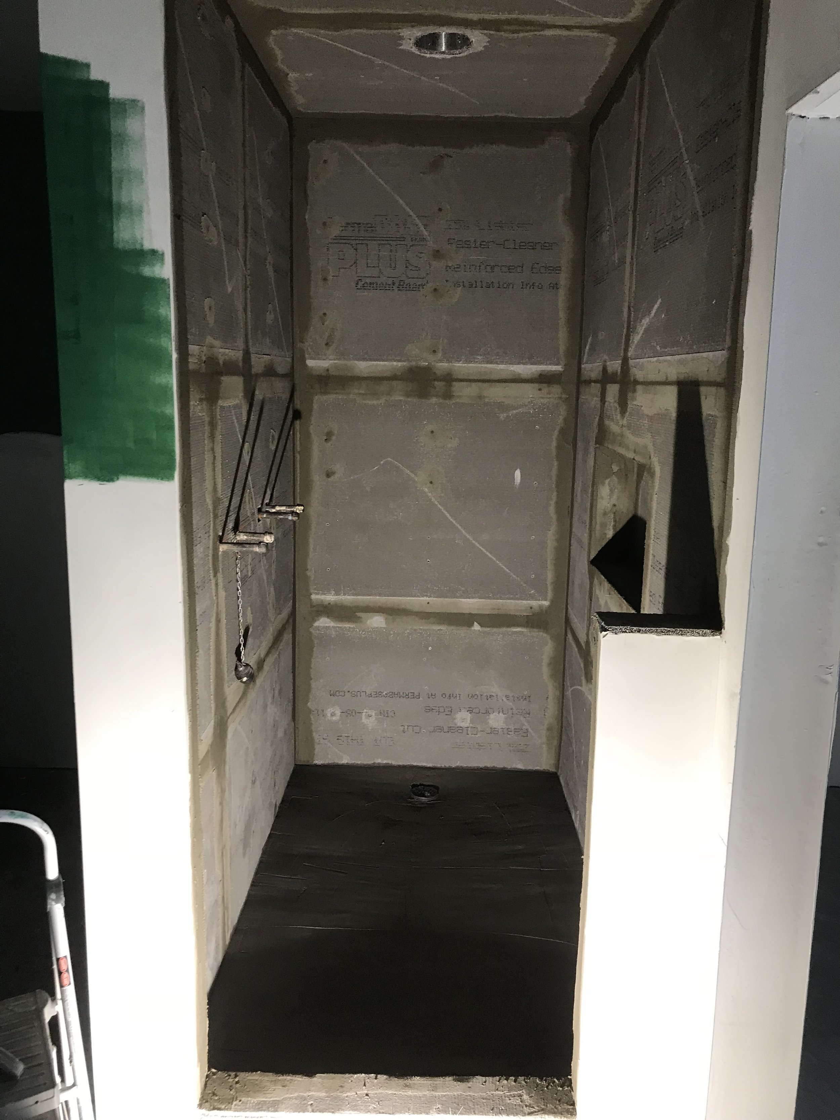New House Addition
Pittsburgh, PA
Project Location:
Four Months
Project Timeline:
New addition to existing house to have large 6 car garage and 2nd flr master suite.
Project Vision:
The owners were out growing their older row home in the southside. They wanted to build an addition to the house to have a 6 car, 1st FLR garage and a master suite on the 2nd FLR; practically another house connected next door to the current one.
The project started be clearing the lot of old an old deck, old home foundation and shurbs / trees. Next was excavation and concrete footers. After the foundation was set, block walls and concrete slab for the 1st FLR followed by the framing.
The owners wanted a clear span for the entire garage, so steel columns and I-beams were fabricated and set.
After the shell was completed, utilities we install followed by insulation, drywall and finishes.
Project Description:
The following services were provided by IDR
- Project Planning
- Permitting
- Demolition
- Excavation
- Concrete
- Masonry
- Rough Framing
- Structural Steel
- HVAC
- Plumbing
- Electrical
- Insulation
- Drywall
- Finish Carpentry
- Siding
- Tile
- Painting, Staining
Services Provided:
BEFORE
(I wish we could find them, stay tuned...)
IN PROGRESS
Completed
(Still getting final pics, stay tuned...)
