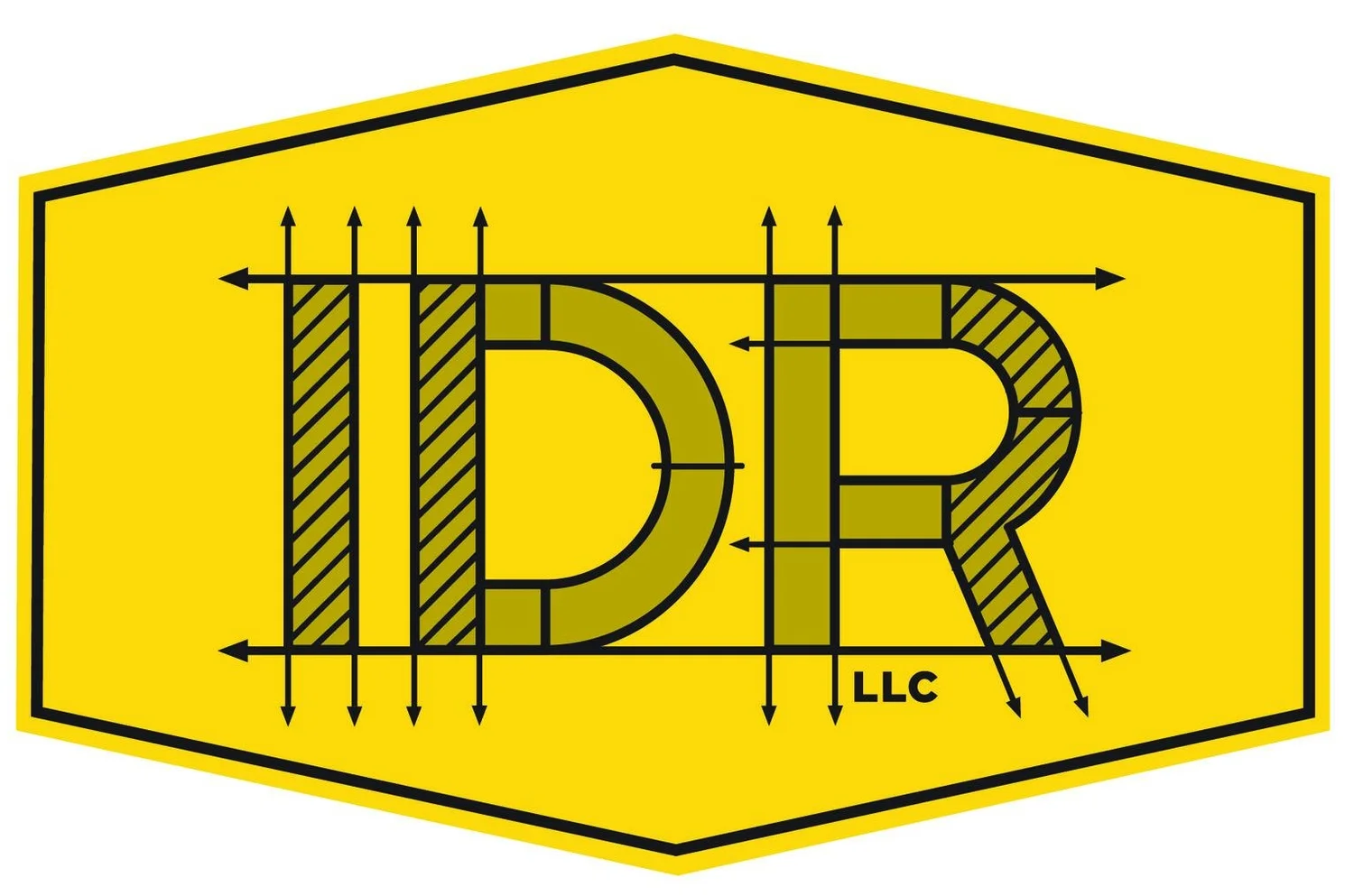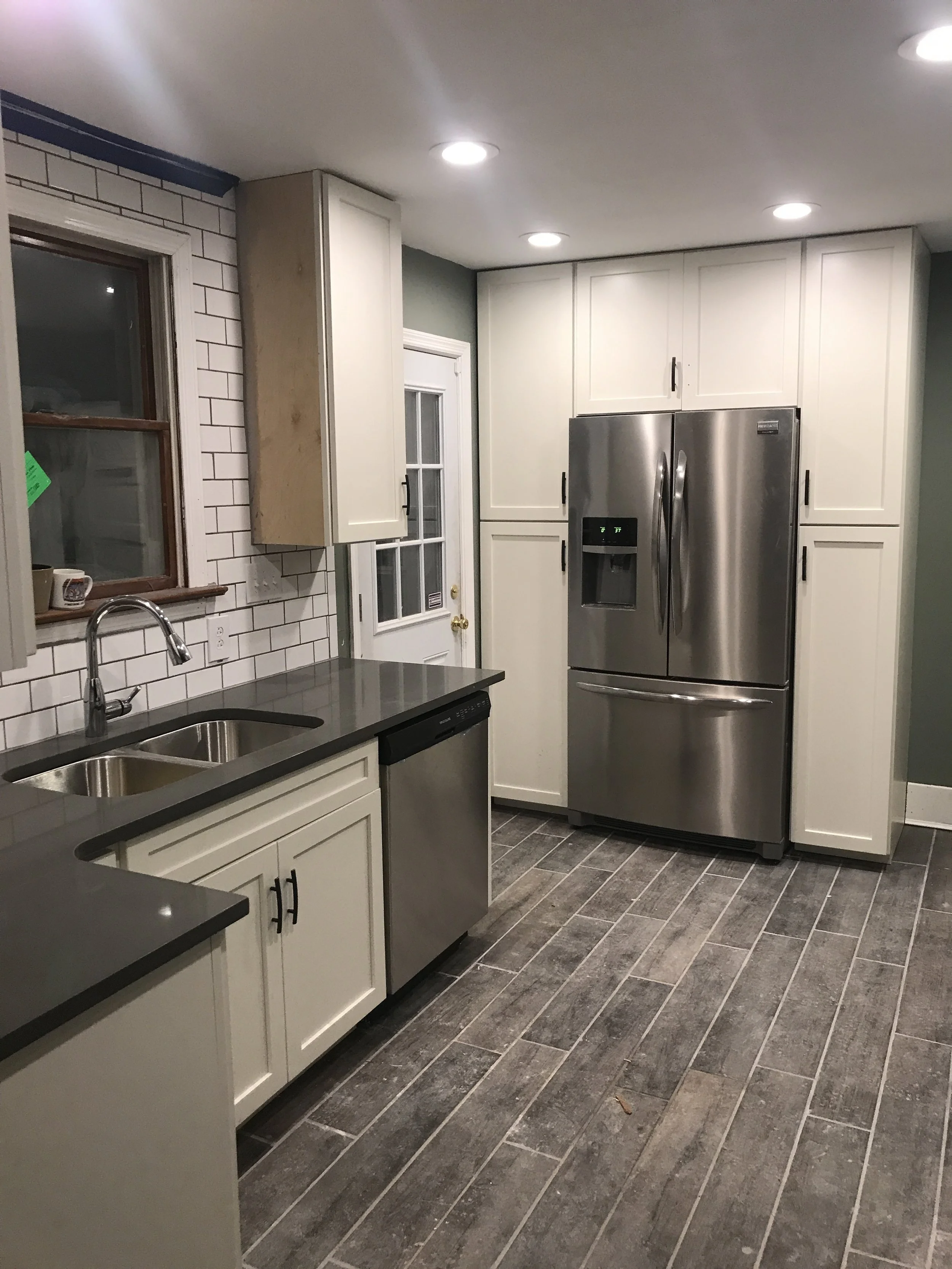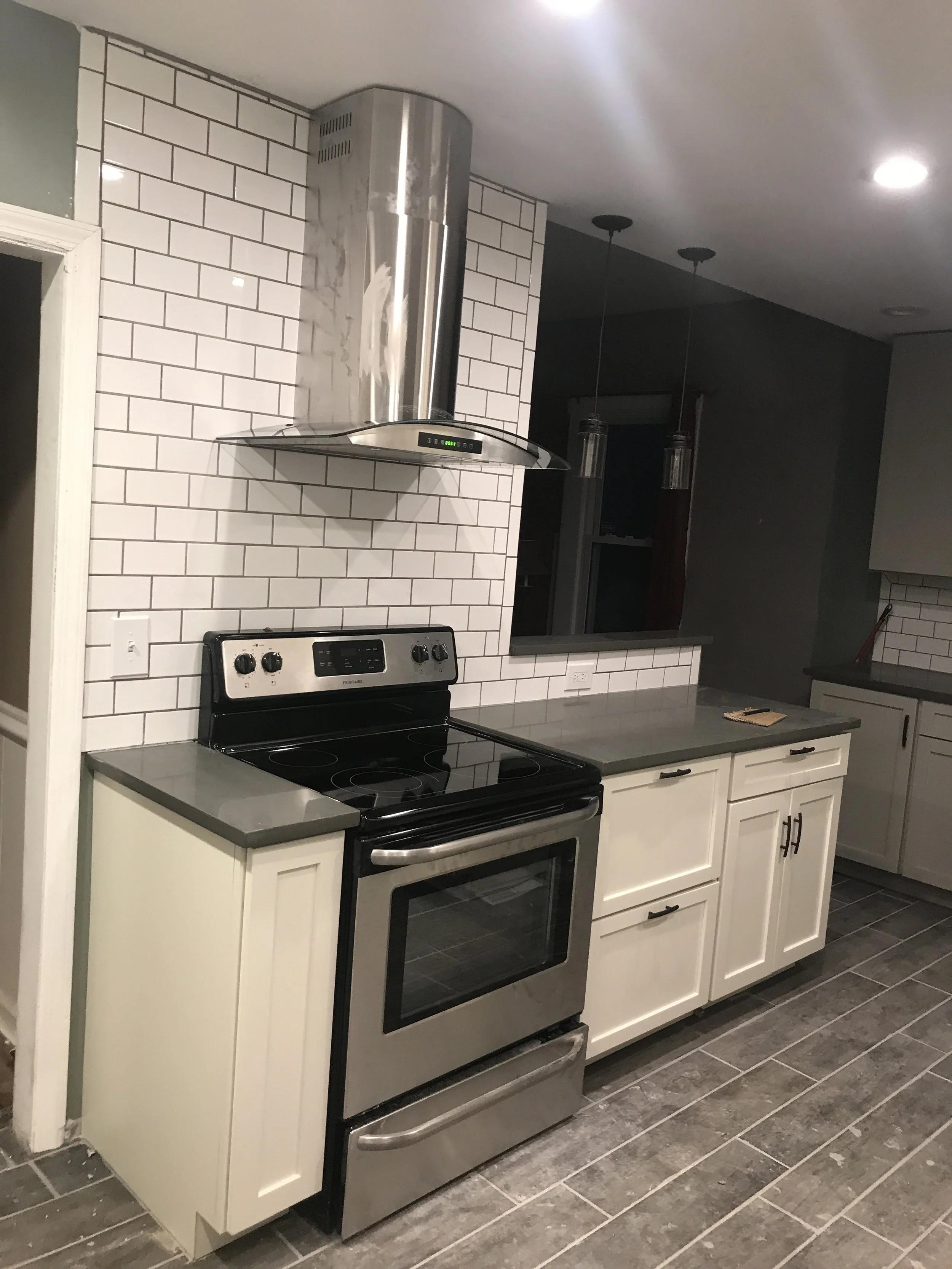Kitchen Remodel
Pittsburgh, PA
Project Location:
Two Months
Project Timeline:
Update and open an old kitchen to create a more entertaining, fresh cooking and living space.
Project Vision:
The owners original 1980's kitchen was closed off, dark and slowly breaking. The drop ceiling was low and dingy, the appliances were broken and the kitchen was closed off from the rest of the house, leaving the homeowner with an un-entertaining space, with alot left to be desired.
The project scope was to demo the existing kitchen, and open the walls in between the kitchen and a mudroom and the dining room to create a more open and inviting space with new beams, foundations and support columns. Once opened, the new wood-like porcelain tile was installed throughout the space and into the powder room and entry way.
New two-tone kitchen cabinets were installed along with new appliances, quartz counter-tops, sink and sink faucets and new pendant lights.
Project Description:
The following services were provided by IDR
- Project Planning
- Permitting
- Demolition
- Structural Modification
- Rough-In Plumbling
- Rough-In Electrical
- Rough Carpentry
- Tile Installation
- Cabinetry
- Finish Carpentry
- Painting, Staining
Services Provided:
BEFORE
FROM main hallway looking into kitchen to backdoor.
looking from kitchen into main hallway and basement door.
existing kitchen looking into mudroom and powderoom.
looking at backdoor and future refridgerator wall
existing kitchen and window.
existing kitchen and mudroom with dining room on other side of stove wall.
Completed
new kitchen, minus some touch-up work, new fridge, cabinets, tile, counters and sink.
new open concept kitchen to powder room and new bar area.
new sink, sink faucet, cabinets, countertops, backsplash, drywall ceiling with recessed lights, appliances. some touch-ups still need completed.











