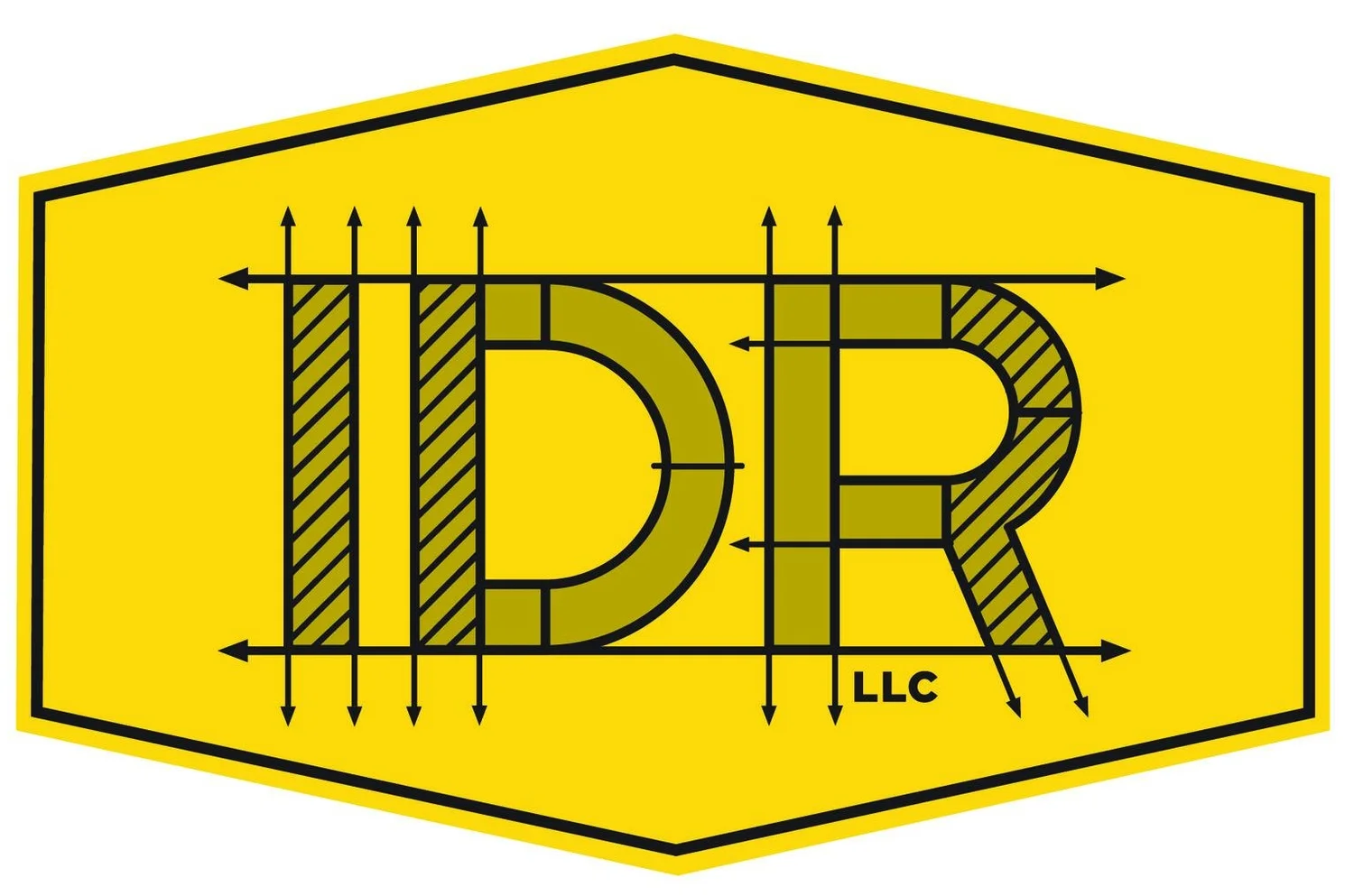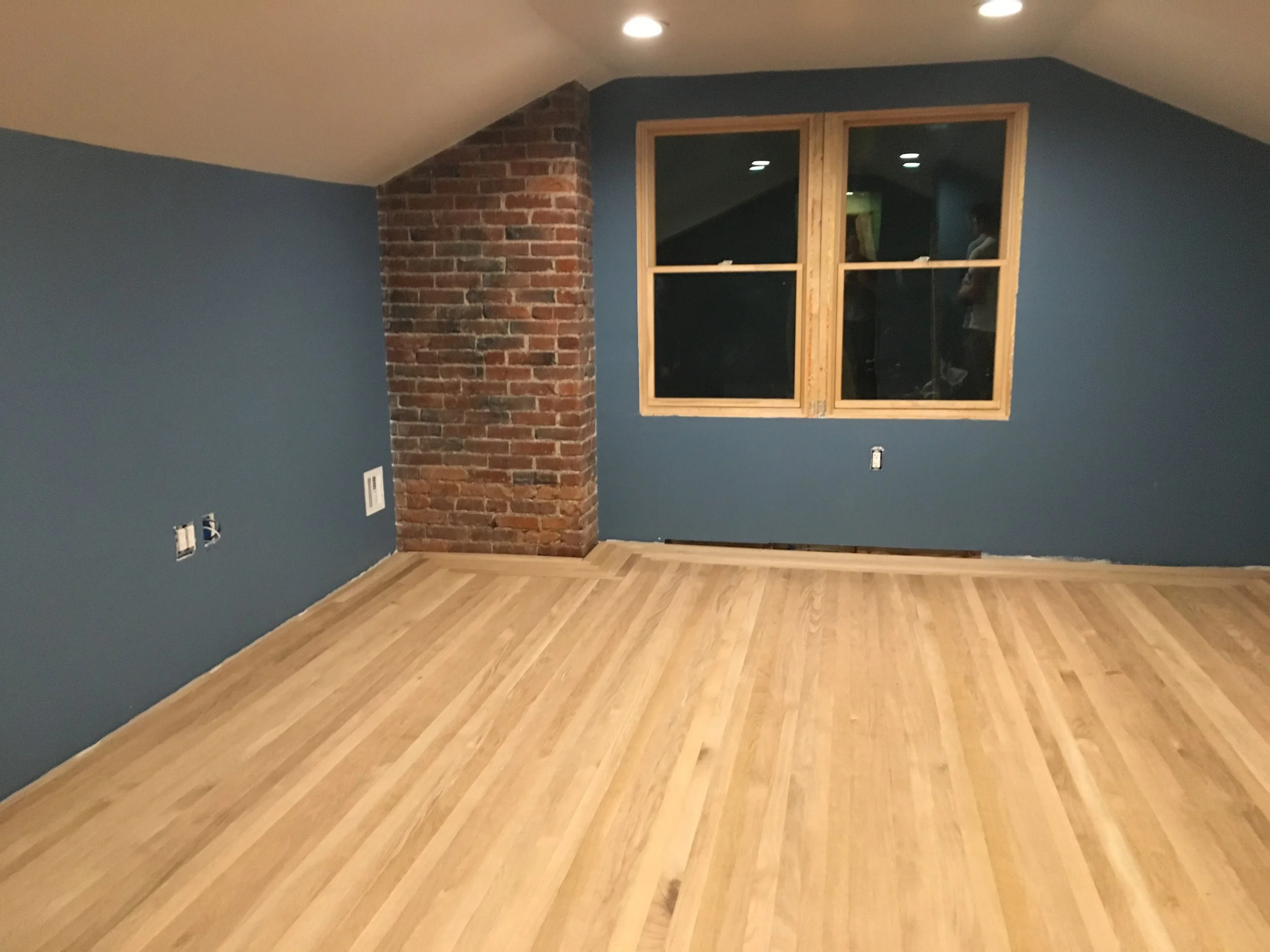Cozy and Functional Attic-to-Guest Suite Conversion
Pittsburgh, PA
Project Location:
Two Months
Project Timeline:
Cozy, warm and functional guest suite with modern amenities and ample, useable attic storage area.
Project Vision:
The attic, in the 3rd floor of this clients early 1910's home located outside of Pittsburgh, PA, was poorly turned into an apartment in the 1940's. The attic had many problems including a poorly insulated floor and ceiling, crumbling plaster walls, outdated electrical and plumbing, a failing stairway and overall it felt cramped and wasn't practically useable.
The project scope was to renovate the entire attic and turn it into a media room or guest suite with ample, clean and useable storage space, all while the clients were living in the home.
The work started with the demolition and cleaning of the entire attic and 3rd floor storage area, followed by the installation of three new energy efficient double hung windows on the gable ends of the attic and siding repair. Then the floor joists were reinforced, subfloor was installed, the stairway was rebuilt and new walls and closets were put-up. New electrical, data, cable, plumbing and HVAC lines were then run to the newly renovated space. Attic venting was installed along then with insulation, drywall and new carpet floor coverings.
The bathroom was finished with a cararra hexagon marble floor, new shower stall with custom glass shower door and bench and a cararra marble sink vanity and custom oak base.
The new winder stairs were finished with custom oak newel post and handrail, mouldings, treads, runners and book case.
Project Description:
The following services were provided by IDR
- Project Planning
- Permitting
- Demolition
- Rough Carpentry
- Window Installation
- Drywall Installation
- Insulation Installation
- Floor and Wall Tile Installation
- Millwork Refinishing and Installation
- Painting
- Hardware & Fixture Installation
- Electrical
- Plumbing
- HVAC
- Custom Woodwork
Services Provided:
BEFORE PICTURES
Stairs looking up into attic from 2nd floor hallway
on stair landing looking into attic
attic space looking at stairway and bathroom in far right corner
attic space looking at far wall
2nd floor bathroom that is built into attic stairway and 2nd floor bedroom
on stairs looking up to ceiling of attic
in attic looking down at stairs
attic space
attic bathroom
2nd floor bathroom
IN PROGRESS
Demo begins with the removal of plaster, insulation, trim and electric.
removal of the 2nd floor bathroom
view from the 2nd floor hallway with the 2nd floor bathroom removed
new framing in for the bathroom and hallway including structural beam.
new framing in for the master room.
framing in for new shower stall.
new window in the stairway.
new window in the master room.
new electrical.
new floor joists installed.
drywall up.
concrete board and drywall in the bathroom.
new electrical.
new framing.
new drywall up.
moisture resistant drywall in the bathroom.
bathroom with new tile floor, painted walls and toilet.
drywall finishing completed.
drywall primed and brick chimney exposed and sealed.
new hardwood floors being installed.
new hardfloors installed in the master to match the existing house. 2" facewidth x 14'L white oak floors.
new floors with board trim detail.
hallway painted.
new floors in hallway.
hallway stairs ready for trim.
Completed
Coming soon...




























