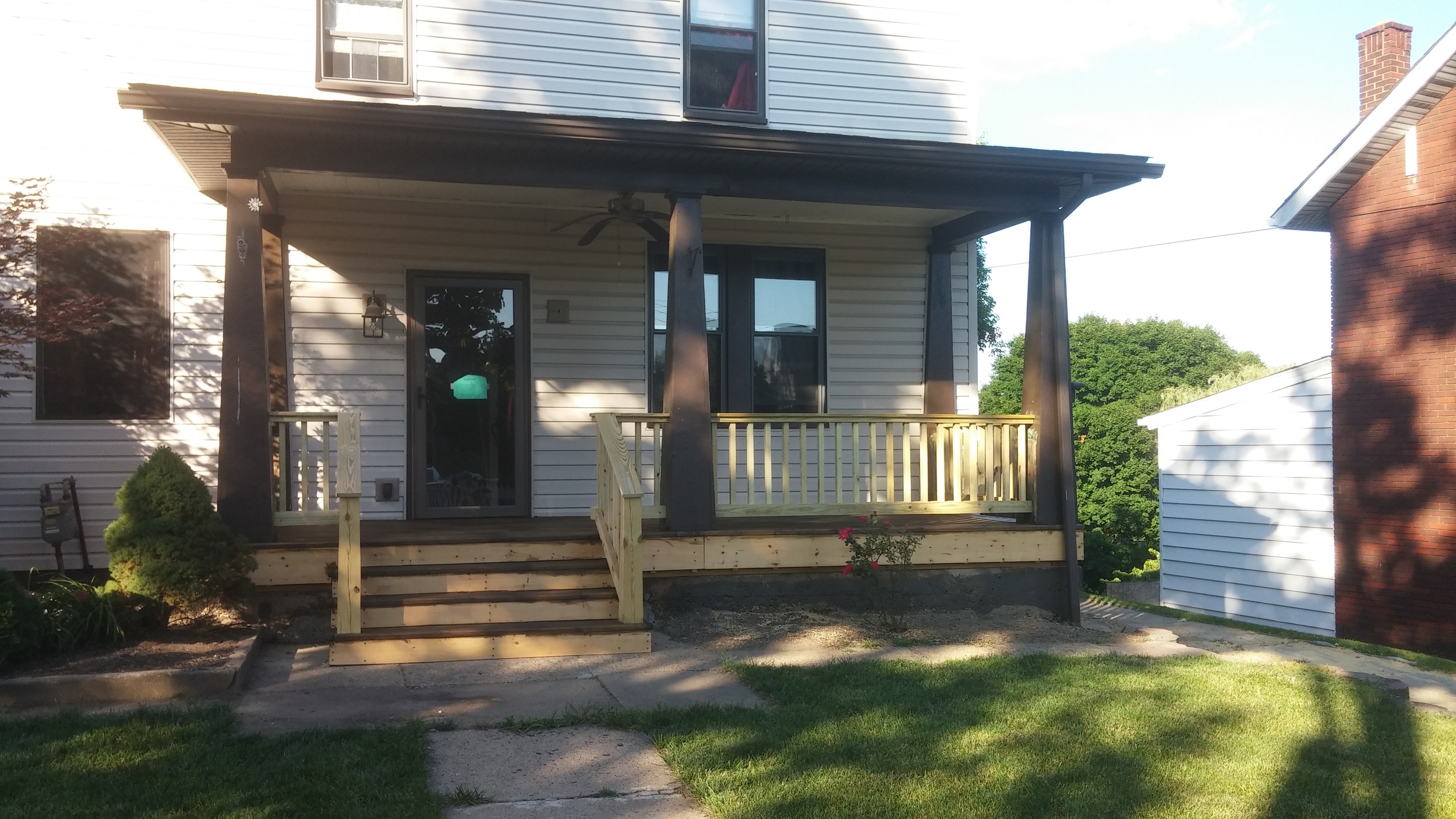Historical yet Functional Porch Renovation
Pittsburgh, PA
Project Location:
Two Months
Project Timeline:
Simple yet elegant barnhouse style porch that provides easy access to the front of the house, ample space for tables and chairs and stands up to the elements for years of use.
Project Vision:
The original front porch on this late 1800's home was in desperate need of repair. The porch trapped moist air underneath because it was constructed over a full basement, which meant the porch deck boards swelled up, buckling the porch surface and leaked into the basement. The porch railings were closed in and the stairs we made from precast concrete block, installed from a recent renovation. The porch structure was weak and the porch deck sagged under normal traffic.
The project scope was to replace the entire porch deck, railings and stairs to ensure the homeowners had a beautiful, functioning porch which matched their homes farmhouse appeal. The homeowners also wanted to the porch to be sturdy, protect the below basement from the elements and survive the elements for years to come.
The work started with supporting the porch columns and roof. This had to be done because the porch floor structure had to be completely removed underneath. The porch structure was removed, the top of the basement foundation was leveled off and new anchor bolts were drilled and epoxied in all to secure the new porch structure.
The new porch structure and subfloor was installed with mudsills, rim boards, ledger boards, floor joists and subfloor all sloped to direct water away from the house. The subfloor was covered with drip edge and a waterproof membrane to completely waterproof the basement below.
Ontop of the subfloor, pressure treated sleepers were installed to provide the porch decking a level surface. The porch decking was a 1.5" x 3.5" white atlantic cedar decking, custom milled for the project. White cedar is naturally water, bug and rot resistant, excellent for outdoor applications.
The handrailings were installed, new stairs and newel posts and the decking was stained. Fasica and trim boards were installed along the perimeter to decorate the porch and the unstained wood was painted.
Project Description:
The following services were provided by IDR
- Project Planning
- Permitting
- Demolition
- Rough Carpentry
- Flooring Installation
- Roof Installation
- Painting
- Custom Woodwork
Services Provided:
BEFORE PICTURES
Existing Porch structure and railings
Existing porch side railings
Front porch decking, railings and steps
Existing porch trim and railings
IN PROGRESS
materials arrived
Porch Structure completed removed. porch roof supported. clean-up begins
waterproof membrane installed on porch floor structure. porch deck sleepers installed for water drainage. decking installation beginning.
porch stair stringers installed
railing installation
stained deck. 1st coat
completed handrail and stained deck. 2nd coat
porch demo start. covered to protect basement and house from weather
NEW FLOOR SUBSTRUCTURE
existing porch columns floating above new porch structure
subfloor down and existing columns set
new atlantic white cedar decking installed. (note underside of decking was stained to prevent moisture penetration)
stairs completed with newel posts installed.
stained decking. 1st coat
COMPLETED
coming soon....



















