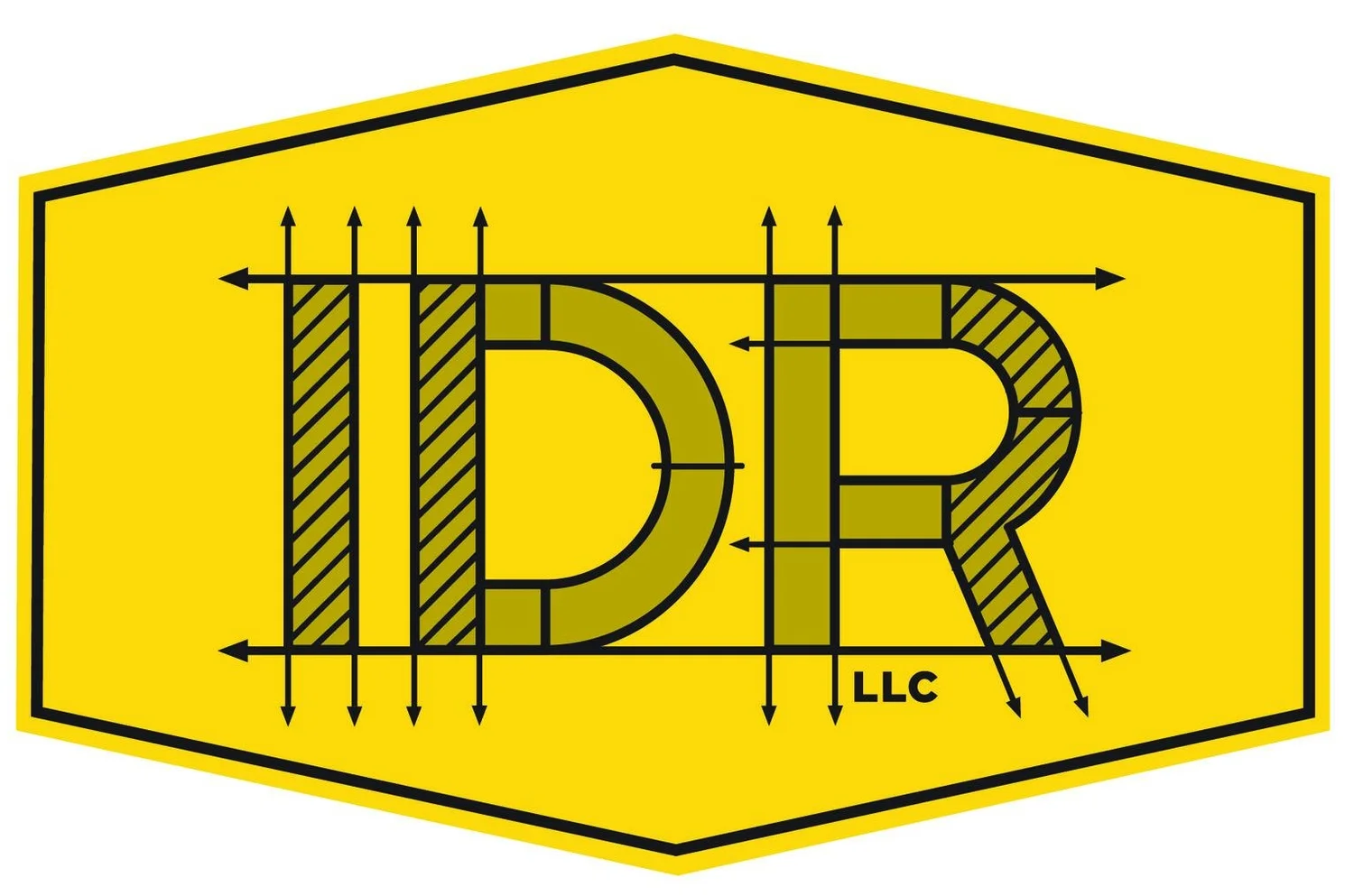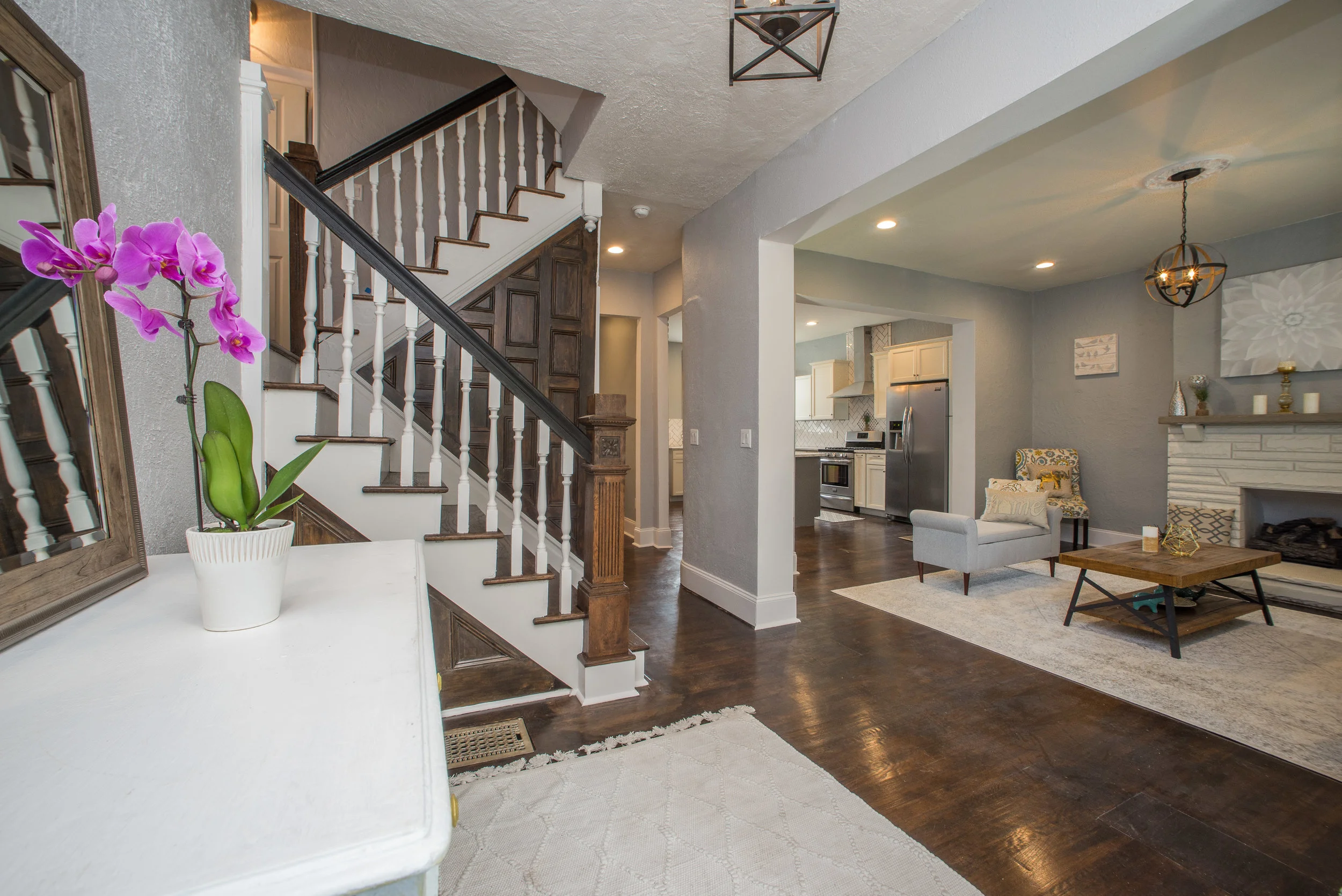Contemporary Whole Home Renovation
Aspinwall, PA
Project Location:
Three Months
Project Timeline:
Renovate an entire home to turn an outdated tri-plex into a contemporary single family home with functional layout and classy finishes for the modern family.
Project Vision:
The original home built in the early 1900's had been turned into a triplex rental and was severely outdated and closed in. The homeowners desired to turn the home back into a single family and create a 5 bdrm, 3.5 bth contemporary designed home with a open first floor plan and large master bedrooms.
The project scope was to demolish the entire inside of the house and frame out the new spaces with beams, structural walls and partition walls. All of the electrical, plumbing and HVAC had to be replaced and upgraded. New energy-efficient windows and doors were installed. Then the new house would be drywalled, finished, trimmed out and painted inside and out.
The front porch would be renovated with new supporting columns and railings.
The new living room was opened up to create a more open floor plan to the main hallway and the kitchen with built-ins flanking the fireplace. The existing oak hardwood floors were refinished to match the rest of the house.
The new kitchen received new white cabinets and white marble looking quartz counter tops and kitchen island with gray cabinets. The backsplash is white subway tile laid on a herringbone pattern. All new appliances and separate bar area completed the kitchen with refinished oak flooring.
Room was taken from the dining room to create a mud and washer / dryer room from the back entry of the house with new oak flooring to match the rest of the house.
The powder room has new tile flooring with pedestal sink, toilet and vent fan.
Upstairs, all bedrooms had closets built and new oak flooring laid. The master suite includes a new master bathroom with double vanity, walk in shower all in marble tile flooring and white subway tile walls. The master closet was built next to the master bathroom.
The 2nd floor bathroom received new marble tile floor, tub, double vanity and toilet with white subway tile walls.
The 3rd floor had two bedrooms with new carpet floors and closets. The 3rd floor bathroom has new marble tile floor, walk-in shower, sink and toilet with white subway tile walls.
Project Description:
The following services were provided by IDR
- Project Planning
- Permitting
- Demolition
- Excavation
- Masonry
- Rough Carpentry
- Electrical
- Plumbing
- HVAC
- Drywall
- Flooring Installation
- Window / Door Installation
- Tile Installation
- Cabinet Installation
- Appliance Installation
- Painting
- Custom Woodwork
Services Provided:
BEFORE PICTURES
Outside of the property.
Back of the property with porch
front porch
front entry to 3 apartments
living room. used as a bedroom
dining room. used as a living room
kitchen
1st bedroom. used as office
2nd bedroom. used as a living room.
2nd floor main bathroom.
bedroom.
bedroom. used as a kitchen.
bedroom. used as a living room / bedroom.
3rd floor bathroom.
bedroom. used as kitchen.
IN PROGRESS
Front exterior of house during demolition.
old porch removed and new back steps and landing installed. new basement glass block windows installed and waiting to dry and be cleaned.
front entry with living room wall opening increased and hall way opened up.
temporary wall for living room to kitchen large wall opening.
new kitchen location.
dining room.
1st bedroom with new closet.
2nd bedroom with closet.
powder room.
2nd floor full bath.
master closet.
master walk in shower.
3rd bedroom.
4th bedroom.
3rd floor bathroom.
COMPLETED
updated front exterior. New paint, windows landscaping
updated front porch with new columns, railings and porch fan and led lanterns.
refinished original front door with new locks.
original stained glass refurbished.
original woodwork on stairway exposed and refinished. New stairs to replace originals.
updated front entry.
updated entry with new larger opening to living room and refinished floors throughout.
entry to living room with new larger openings, refinished floors and new trim.
renovated living room with working gas fireplace and new electrical throughout.
living room into new kitchen (which use to be the dining room)
new kitchen with exposed brick chimney and island.
new kitchen with professional grade appliances and bar area.
new kitchen with quartz countertops and refinished floors.
renovated 1st bedroom.
renovated 2nd bedroom with new closets and new hardwood flooring and trim.
renovated master bedroom (which used to be a kitchen).
master bedroom with exposed brick fireplace and new trim.
new master bathroom with walk in shower and walk in master closet.
4th bedroom.
5th bedroom.
3rd floor bedroom.


