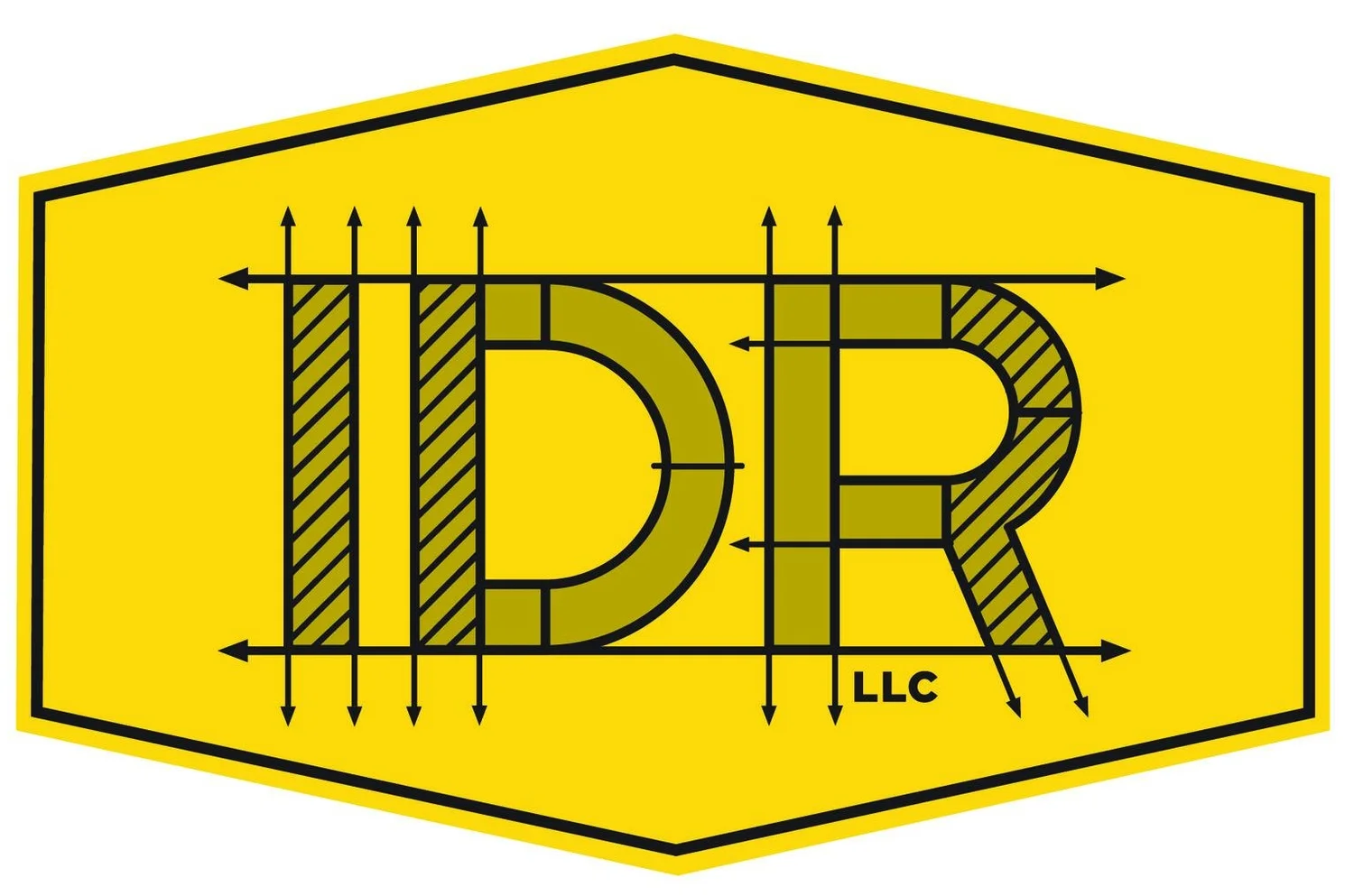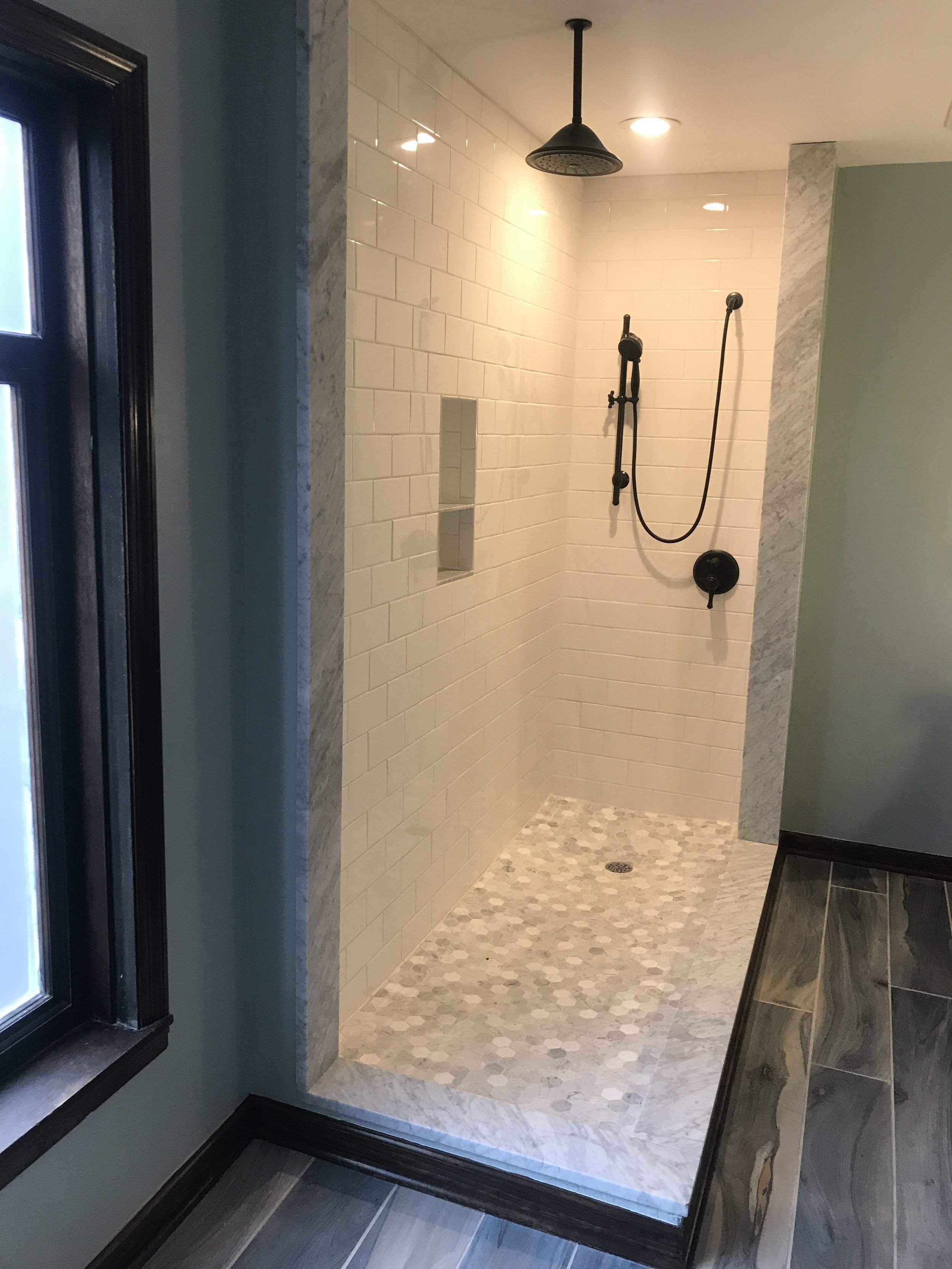Bathroom Remodel
Pittsburgh, PA
Project Location:
Two Months
Project Timeline:
Take an awkward master bedroom sitting room and outdated master bathroom and create a master bathroom suite with large shower, walk in closet and water closet room.
Project Vision:
The existing master bedroom was large with a unused sitting area next to the master bathroom, which was very small and cramped. Finishes were tired and outdated. Very limited closet space forced the owners to use a spare bedroom for clothes and changing.
To change this, the owners wanted a large walk-in closet, big enough for his & hers clothes, a expansive shower area, large double vanity and a separate water closet. All this in an existing 2nd floor space of a 1900s brick home.
The design came together through several iterations of layouts and trips to the tile store to find the perfect finishes.
Renovating the 1900s brick home, which was once a single family, then apartments and then back to a single family again presented it's challenges. The existing structure was compromised and the electrical and plumbing was a mess of years of add ons.
The team worked through gutting and removing everything in the space, repairing the structure and reframing, new electrical, new plumbing, new HVAC and drywall to finishes.
Project Description:
The following services were provided by IDR
- Project Planning
- Design
- Permitting
- Demolition
- Rough Carpentry
- Finish Carpentry
- Plumbing
- Electrical
- HVAC
- Flooring
- Tile
- Finishes
- Painting, Staining
Services Provided:
BEFORE
(I wish we could find them, stay tuned...)
IN PROGRESS
SOME FINAL STAINING TOUCHES
LITTLE CLEANING
Completed
BATHROOM
SHOWER w/O GLASS
DOUBLE VANITY
LOOKING INTO HIS WALK IN CLOSET
WATER CLOSET








